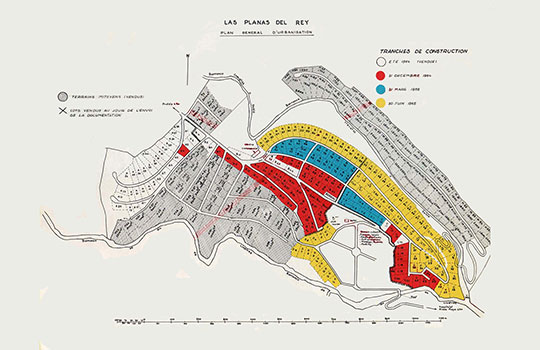An urban development project authorized and framed by law
On October 13, 1964, the Spanish Ministry of Urban Planning officially approved a Plan Parcial de Ordenación (Partial Urban Development Plan) for the area then called “Planes del Rey.” This foundational document, signed by the Director General of Urbanism, establishes the technical and administrative rules for creating a new urban center in Pratdip.
This plan includes:
- The division of land into buildable plots, designated for residential, hotel, and service use.
- The creation of collective facilities such as a swimming pool, tennis courts, schools, gardens, health center, etc.
- A set of detailed rules on building alignment, height, materials, and distance between homes.
A technical yet foundational document
This partial plan is accompanied by detailed urban planning ordinances: more than twenty articles regulating volumes, façades, fences, roofs, public space, and maintenance obligations. The aim is clear: to ensure harmonious and sustainable urban development.
In particular, Articles 17 to 21 specify that each property owner remains responsible for maintaining their plot, including the sidewalks and gardens adjoining their property. This in no way exempts the municipality from its responsibilities regarding public infrastructure (roads, lighting, sewage).
A project approved by public authorities
This Partial Urban Development Plan (Plan Parcial de Ordenación) was developed in accordance with the legislation in force at the time and followed all required steps: official project submission, technical validation, public notice, and final approval by the relevant ministry.
The documents from that time, such as the one presented here, demonstrate the legality and administrative oversight of the development of the Planas del Rey urbanization. They also show that the area was designed with a structured vision, including collective facilities, a road network, sewage infrastructure, green spaces, sports facilities, and residential zones integrated into a comprehensive plan.
To this day, this plan remains a key legal and historical foundation for understanding the layout of Planas del Rey and the original commitments made by the developers and public authorities.
As such, it deserves to be known and consulted by all property owners and residents.







